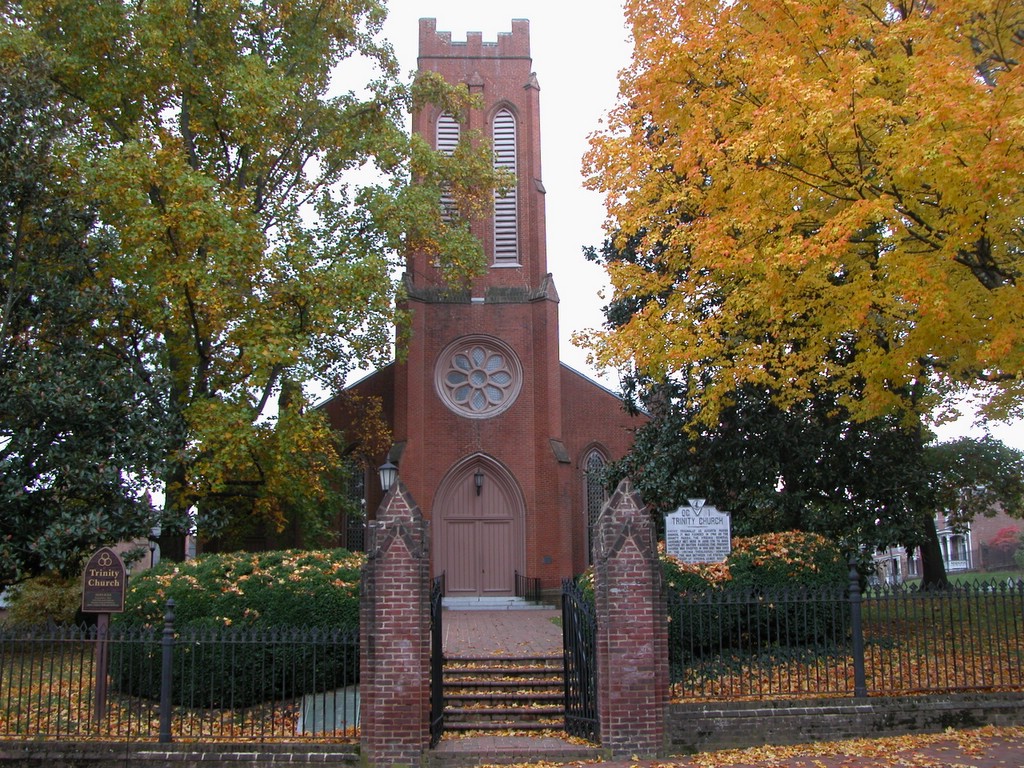Monday, January 02, 2012 3:38 PM

 In preparation for its 250th anniversary in 1996, Trinity Episcopal Church in Staunton, Virginia, hired Frazier Associates to prepare a historic structures report on the church property. The present Gothic-Revival church building, constructed in 1855, is the third church to be built on the site. The existing church is listed on the National Register and has a notable collection of Tiffany stained-glass windows. The site consists of an entire city block and includes a large parish hall (c.1872 & 1924), a rectory (c.1872) and numerous historic grave markers.
In preparation for its 250th anniversary in 1996, Trinity Episcopal Church in Staunton, Virginia, hired Frazier Associates to prepare a historic structures report on the church property. The present Gothic-Revival church building, constructed in 1855, is the third church to be built on the site. The existing church is listed on the National Register and has a notable collection of Tiffany stained-glass windows. The site consists of an entire city block and includes a large parish hall (c.1872 & 1924), a rectory (c.1872) and numerous historic grave markers.
As the Principal Historical Architect, I worked with the firm’s other two principals to plan this project, determine the level of research needed to achieve the desired goals, define the scope of the final products, divide responsibilities among appropriate staff and specialized consultants, manage the work in progress and assure the final products were accomplished on time and within budget.
In our work, we conducted extensive research at national, state and local levels, using historical records, primary and secondary sources, as well as numerous personal interviews, to produce a detailed history of the parish and its historic structures, including a construction history for each building. We produced measured digital drawings of the site and each building on it. We investigated and assessed the condition of all materials, assemblies and systems in each building and provided recommendations for treatment, along with associated cost estimates. We established preservation zones on the site and in the buildings that defined levels of historic value in particular areas and guided the degree of appropriate preservation action in each. Specialized consultants, including structural, electrical and mechanical engineers, stone and stained-glass conservators, landscape architects and archivists, were made part of the team and each provided his or her professional assessment and recommendation. Working with church leadership, we created proposed space plans for the future needs of each building. I crafted an annual maintenance plan to guide the perpetual care of the buildings and grounds. The number of tasks involved and individual participants required the creation of a master calendar to track each task with strategic benchmarks along a timeline. The timeline of each task was coordinated with the others so all work could flow simultaneously and any necessary overlap was anticipated. To make the plan successful required clear communication, frequent follow-up and clarifications, and flexibility when glitches occurred. Throughout the project, we were in constant contact with church leadership, providing monthly reports of progress and revelations.
In the end, the deadlines were met within the required time limit. All information and reports were documented in written and graphic form and assembled into a comprehensive volume. We presented the completed information to the church leadership and congregation in an open forum and received enthusiastic feedback. The parish used the report as anticipated, to guide its next large projects: the preservation and rehabilitation of the church, parish house and rectory; designing and constructing a sympathetic addition to the parish house; designing and installing a new pipe organ in the worship space; conserving the collection of stained-glass windows; creating an archive to house the parish’s historical records and establishing an annual maintenance plan.