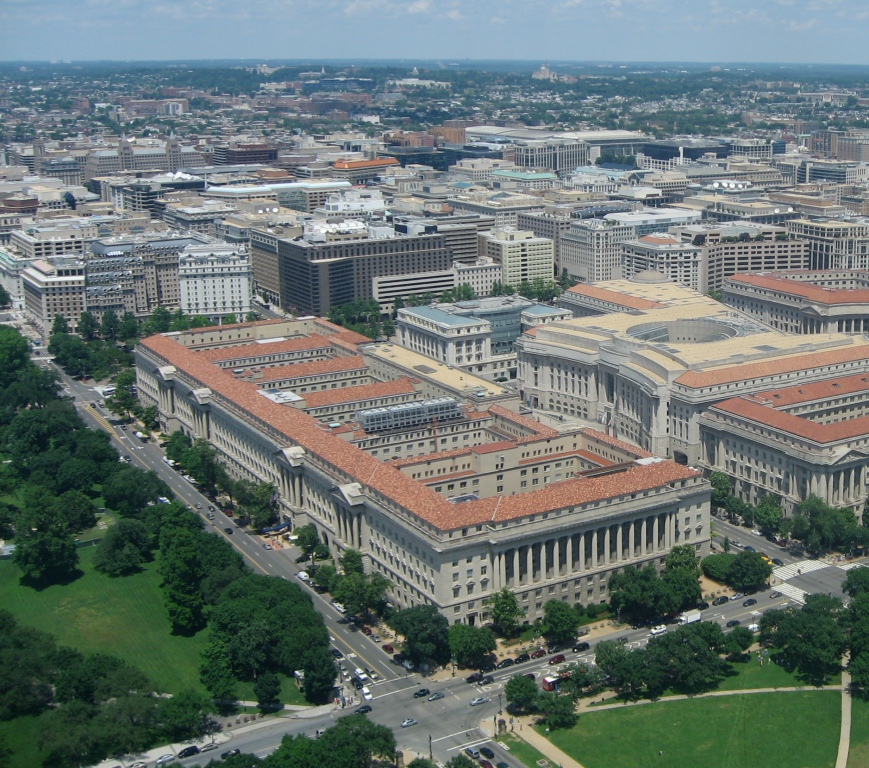Monday, December 19, 2011 9:18 PM

 From 1992 to 1994, while serving as the Principal Historical Architect for Frazier Associates, we served as a historic architectural consultant for the General Services Administration (GSA) on selected historic federal building projects in the National Capital Region of Washington, DC. The buildings included the International Trade Commission Building, former Navy Medical School Buildings, Department of Commerce Building, Department of Education Building, Federal Courthouse, Tax Court, Veteran’s Administration Building, and the Winder Building. My responsibilities involved conducting in-depth historical research to determine the construction history of each building; submitting recommendations to GSA’s Historic Preservation Officer describing possible courses of action with historic building problems; providing analysis of original materials such as paint and mortar; preparing construction drawings and specifications for specialized restoration and conservation work; and reviewing the specialized construction in the field.
From 1992 to 1994, while serving as the Principal Historical Architect for Frazier Associates, we served as a historic architectural consultant for the General Services Administration (GSA) on selected historic federal building projects in the National Capital Region of Washington, DC. The buildings included the International Trade Commission Building, former Navy Medical School Buildings, Department of Commerce Building, Department of Education Building, Federal Courthouse, Tax Court, Veteran’s Administration Building, and the Winder Building. My responsibilities involved conducting in-depth historical research to determine the construction history of each building; submitting recommendations to GSA’s Historic Preservation Officer describing possible courses of action with historic building problems; providing analysis of original materials such as paint and mortar; preparing construction drawings and specifications for specialized restoration and conservation work; and reviewing the specialized construction in the field.
In this role, I was a member of large project teams of professionals consisting of architects, engineers, interior designers, fire protection specialists, and representatives from the respective federal departments and agencies housed in each building. With each project, a new team was assembled, who often had not worked together previously. For these projects to be successful, I approached them with a spirit of coordination and cooperation, and cultivated the same attitude within the project team.
One project, involving the Department of Commerce building, called for the installation of new fire barrier walls at strategic locations along the primary corridors of the one-time largest, horizontally-continuous building in the world. The fire marshal for the project initially insisted the fire barrier walls had to be of solid construction with solid doors kept in a closed position. While the project team agreed that improving fire safety for the building occupants was necessary, such a design solution would dramatically compromise the integrity of the building’s historic interiors and seriously impede a successful conclusion to the project.
However after extensive research, I located a manufacturer of fire-rated, glass door assemblies that provided the necessary degree of fire separation required for this project, and also offered a minimalistic design that was compatible with the historic interiors. In addition, due to the proposed fire barrier’s innovative design, the fire marshal was agreeable to the notion that the new doors could be held in an open position by electro-magnetic locks, until such a time when an activated fire alarm would release the locks and the doors would close automatically.
A second project involved the exterior rehabilitation of the Veteran’s Administration Building. Since the building’s construction in the early twentieth-century, the original glass-roof canopies over the primary entrances were altered dramatically from their original design and, in some instances, replaced entirely, due in large part to their failure to shed water properly. A critical component of this project was the expectation that new canopies would be created to replicate the original design, but eliminate the earlier flaws. In addition, each exterior entrance must be made accessible to the disabled, a design challenge made difficult by the extreme change in elevation from sidewalk level to the entrance floor level and the minimal amount of frontage area in which to accommodate a ramp.
In close collaboration with the project architect, the structural engineer, and the landscape architect, I developed new glass entrance canopies that are very similar in appearance to the original designs, yet allow water to drain from the exposed surfaces properly. In addition, new ramps were designed and constructed that provide accessibility to the disabled and are sympathetic in appearance to the historic building.
These two examples illustrate the ongoing need to incorporate contemporary building requirements into the fabric of historic buildings—a task that too often results in a clash of sensibilities and an ugly design solution that compromises the value of the historic building. However, with clear communication, creative design and a shared desire to produce an excellent product, I was able to assist the project teams in building consensus and achieving successful results.
[Read the rest of this article...]